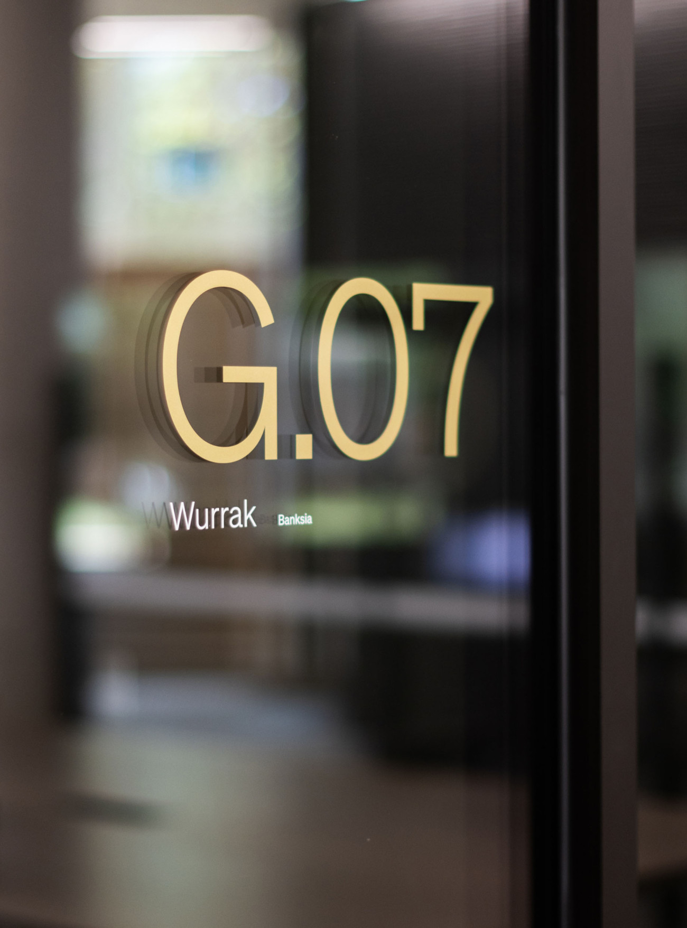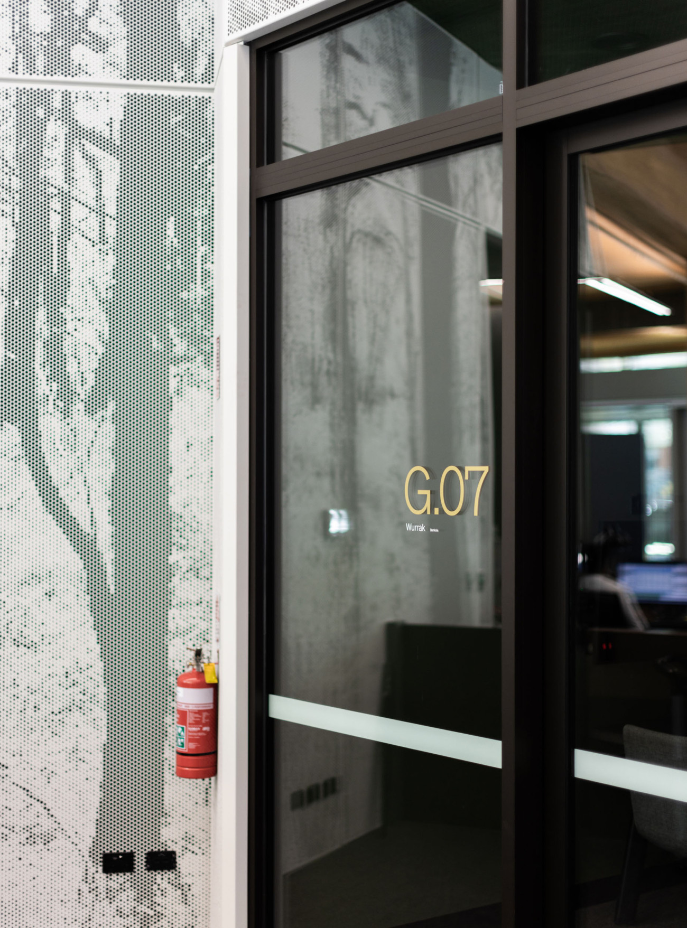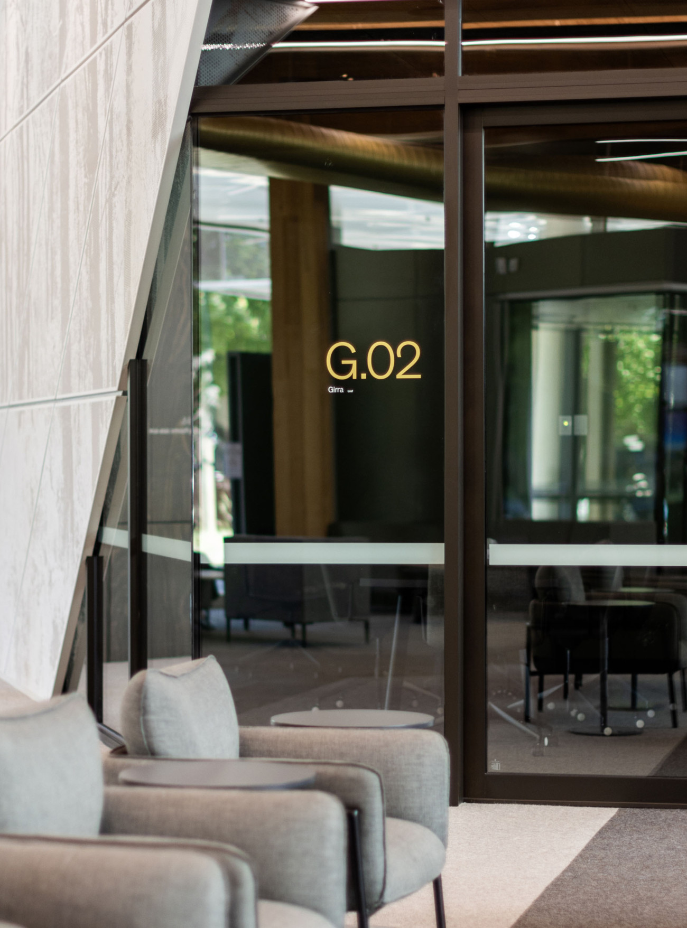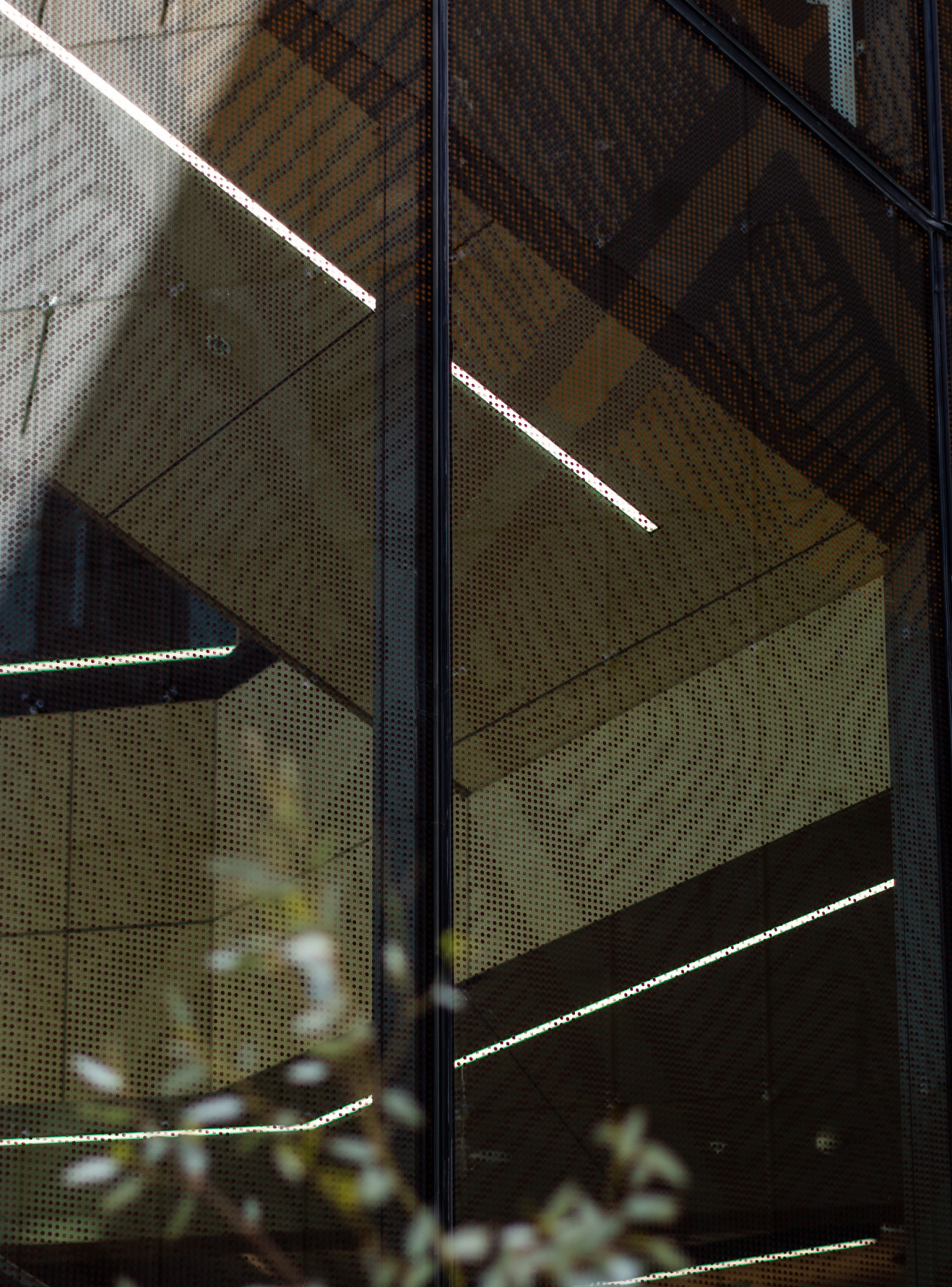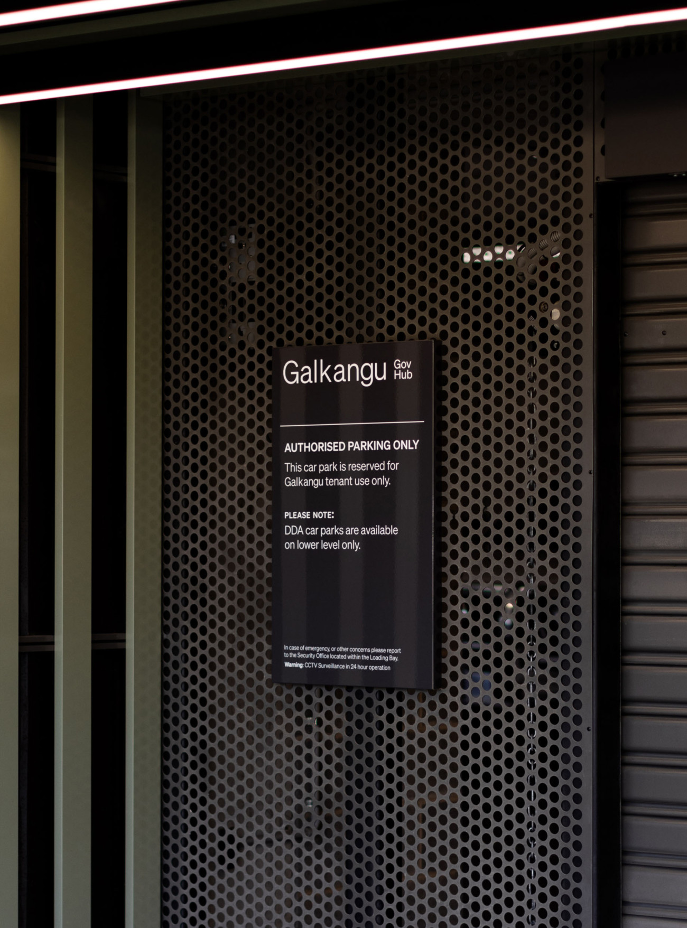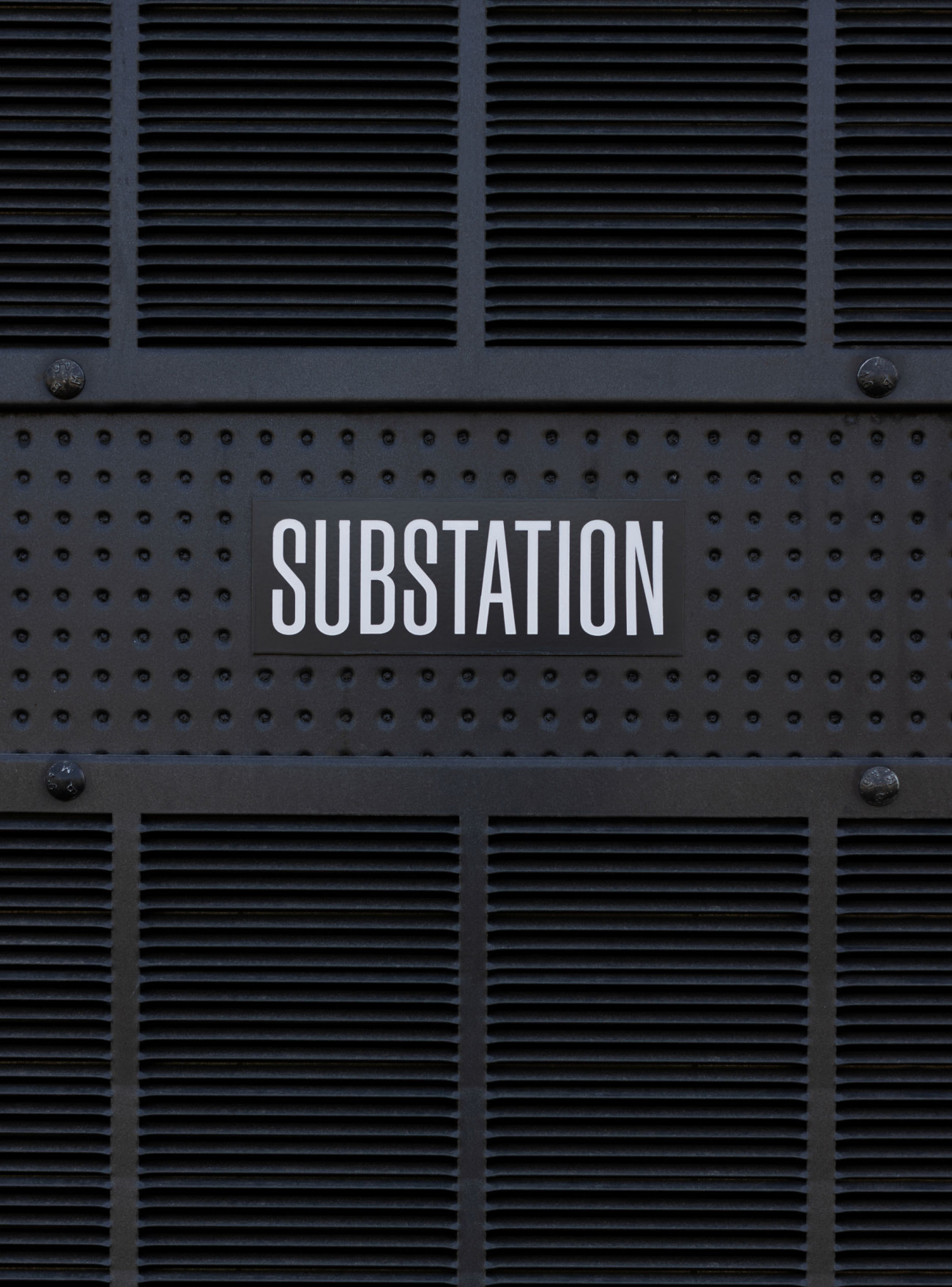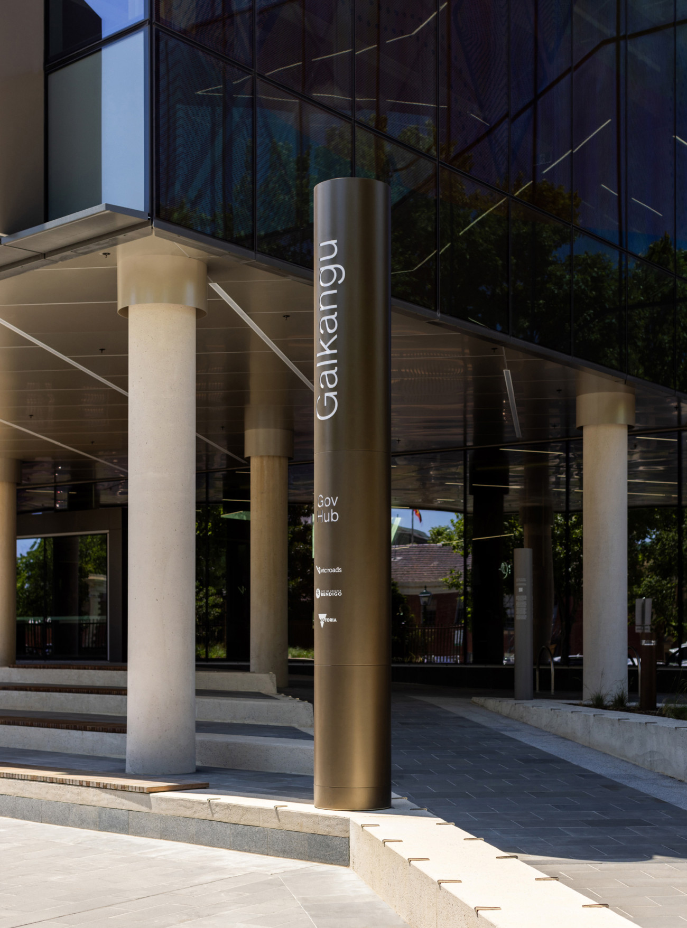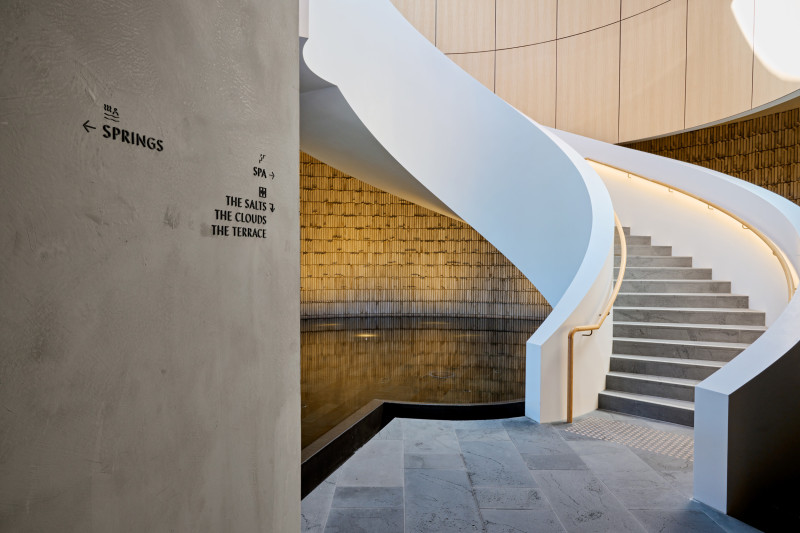
Galkangu GovHub
For Regional Development Victoria, Bendigo
About This Project
Galkangu GovHub represents a bold vision for regional civic infrastructure — consolidating government services into a single, accessible destination whilst fostering interdepartmental collaboration across Bendigo's public sector. This state-of-the-art facility serves dual purposes: a welcoming public interface at street level and efficient workplace accommodation for City of Greater Bendigo and Victorian Government agencies above.
Responding to Lyons architectural vision, we developed a comprehensive wayfinding strategy that navigates the building’s complex dual identity. The challenge lay in creating intuitive circulation for diverse user groups — from citizens accessing the Customer Service Centre to government employees navigating secure office levels. Our response balanced public accessibility with operational security requirements through careful strategic planning.
The signage system embodies sophisticated restraint, drawing from Lyons’ architectural language of refined materiality and considered forms. This integrated approach ensures signage commands attention precisely when needed while maintaining the building’s cohesive aesthetic. From statutory requirements to brand expression, every element contributes to an environment that feels both authoritative and approachable — essential qualities for contemporary civic architecture.
- MASS Team: Andrew Ireland, Dean Jacobson
- Architecture: Lyons
- Photography: Andrew Kuypers
What We Did
- Visitor Experience
- Wayfinding Strategy
- Wayfinding Signage
- Brand Signage
- Operational Signage
- Statutory Signage
- Braille Tactile Signage
- Car Park Signage



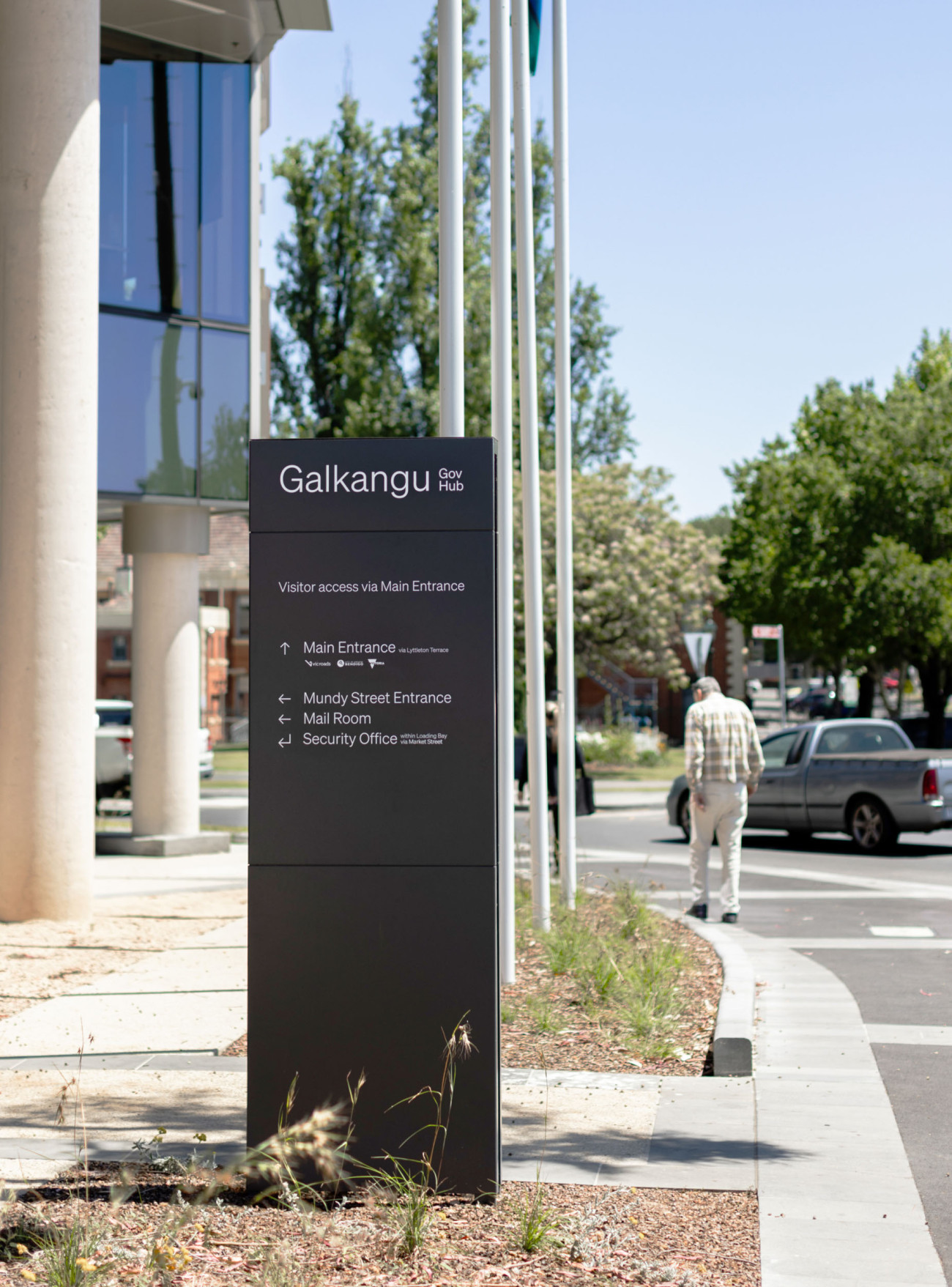


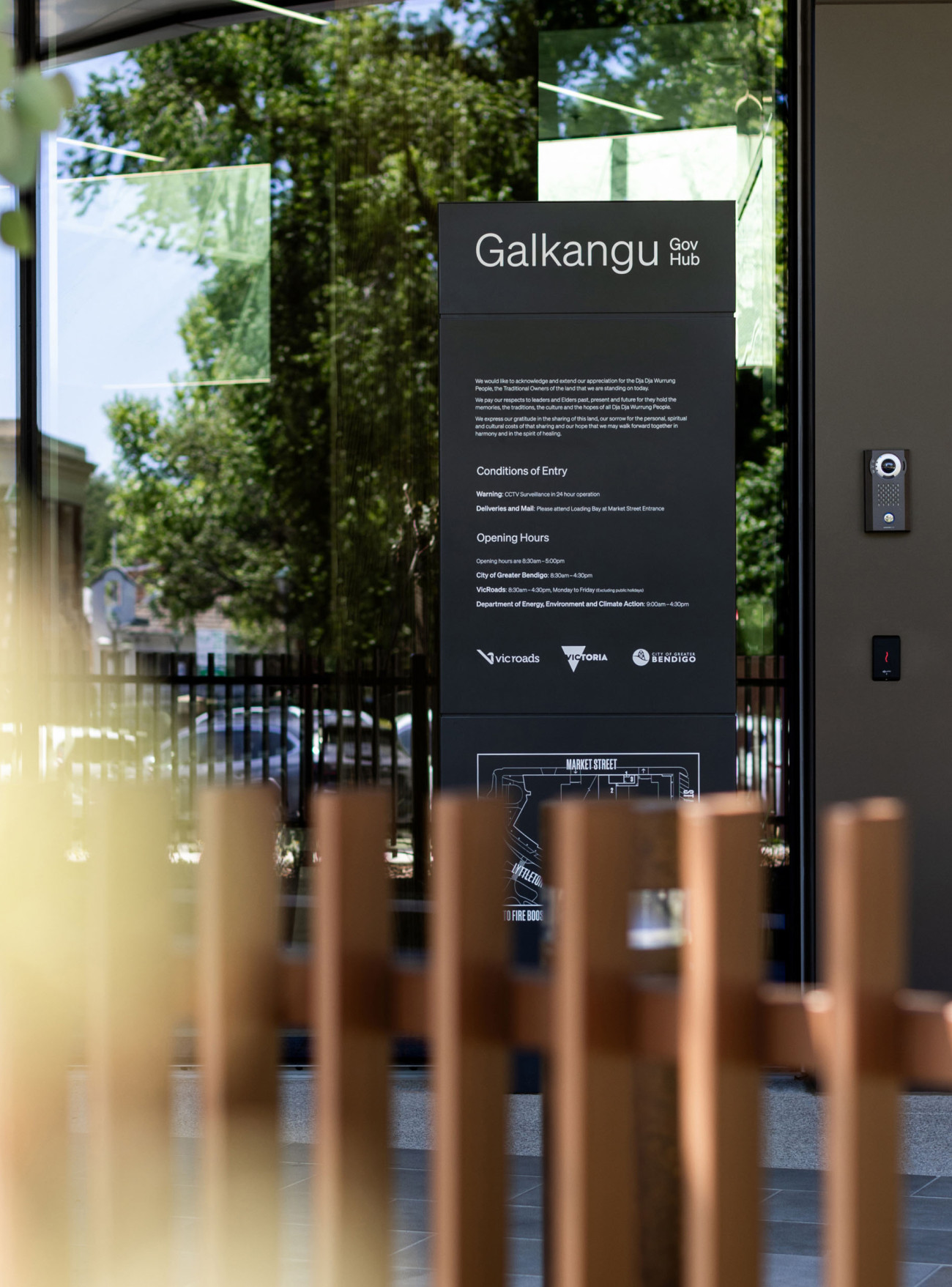
Our visitor experience strategy began with mapping distinct user journeys — citizens seeking government services, employees accessing secure zones, and maintenance staff navigating operational areas. This granular understanding informed a wayfinding system that adapts seamlessly across the building's varied contexts, from the public-facing Customer Service Centre to restricted office levels, creating intuitive navigation without compromising security protocols.
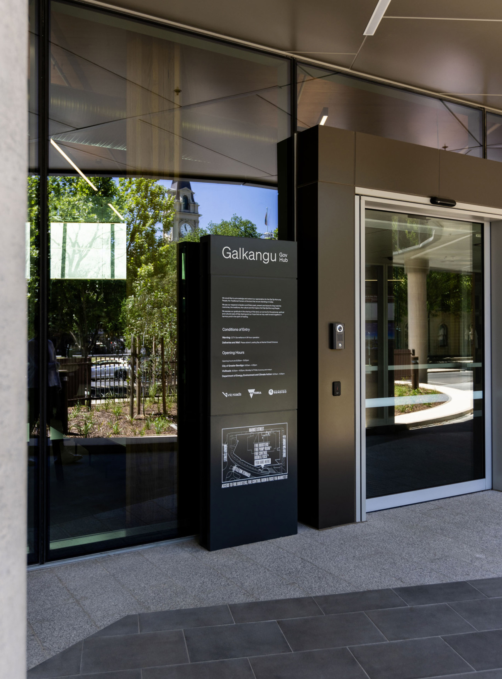
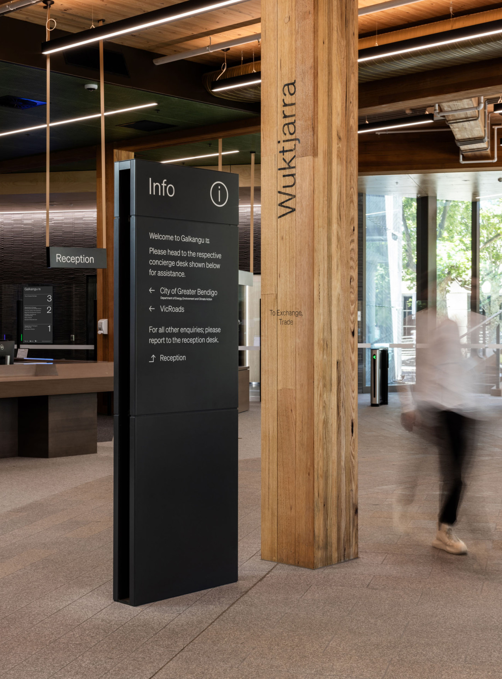
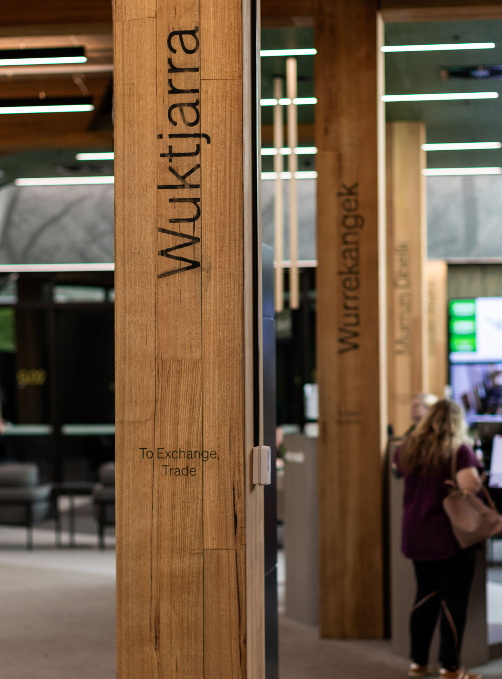
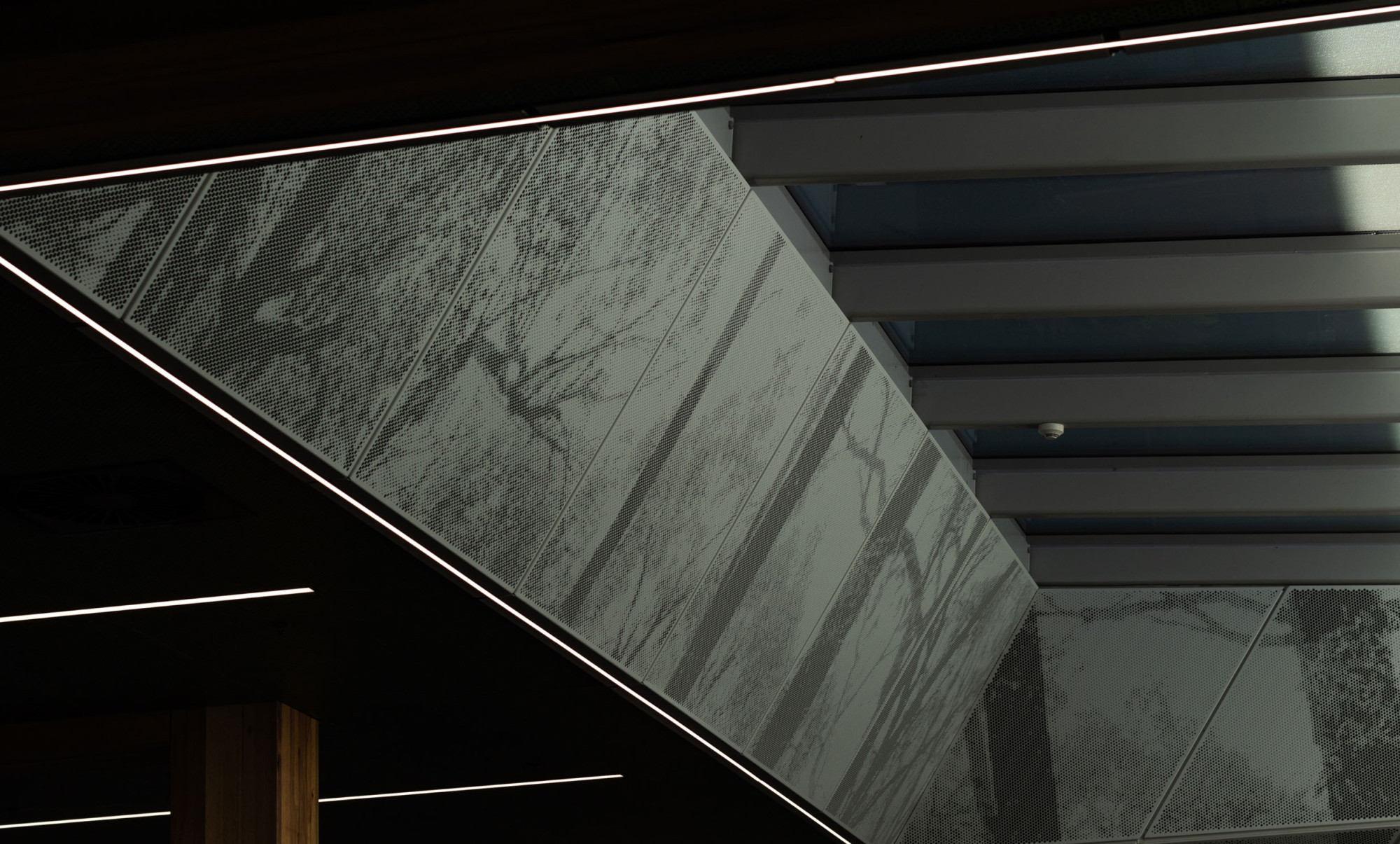
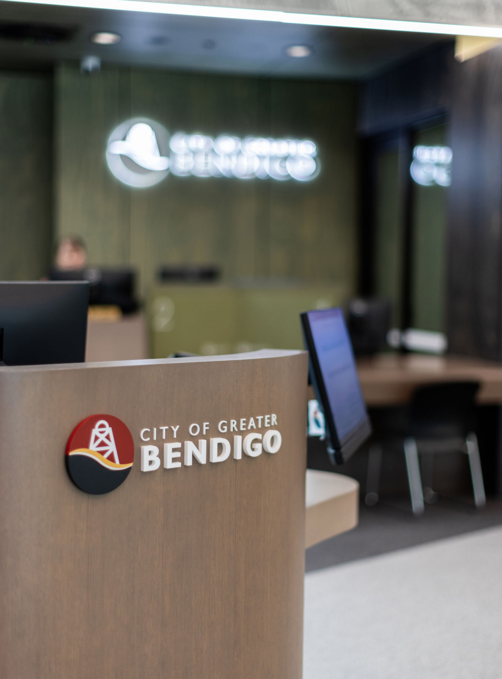
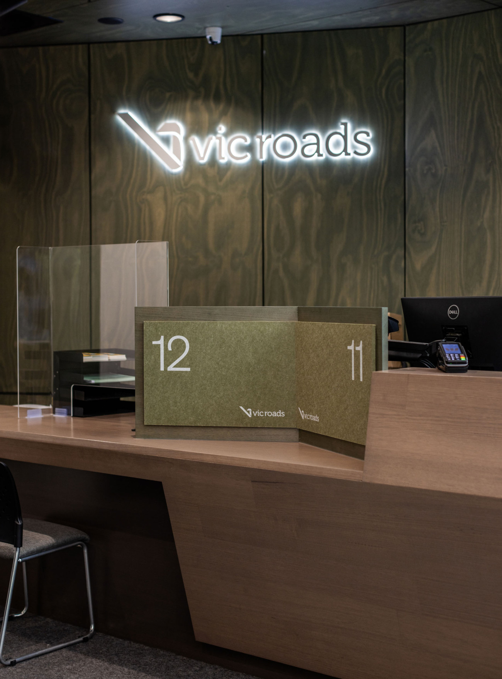
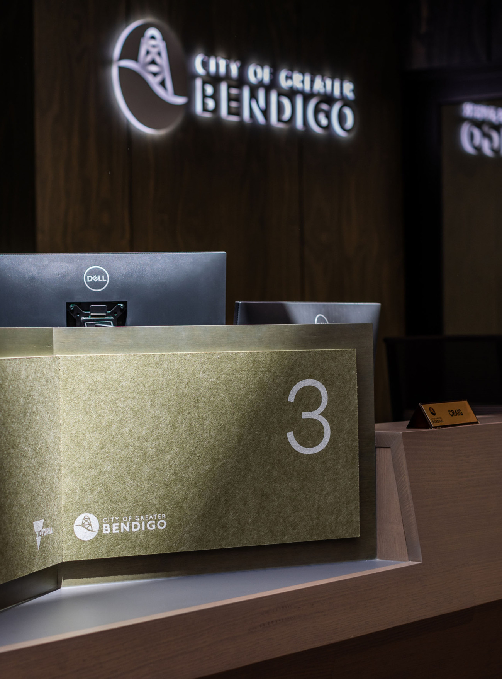
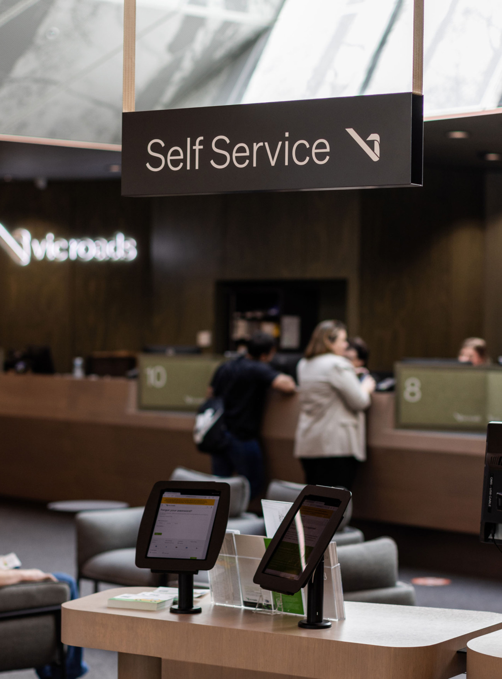
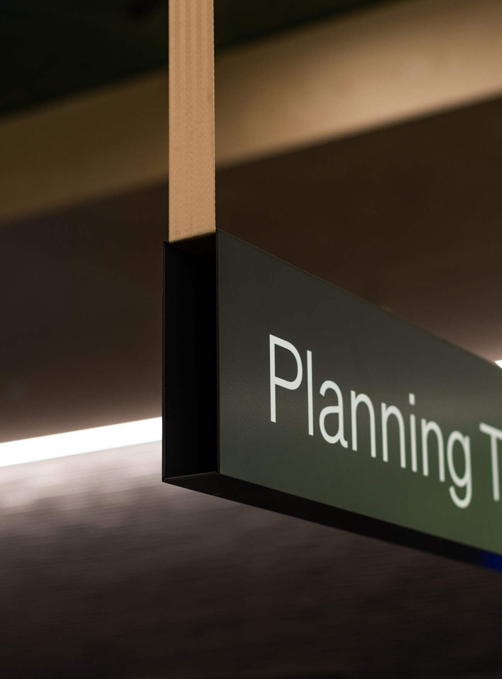
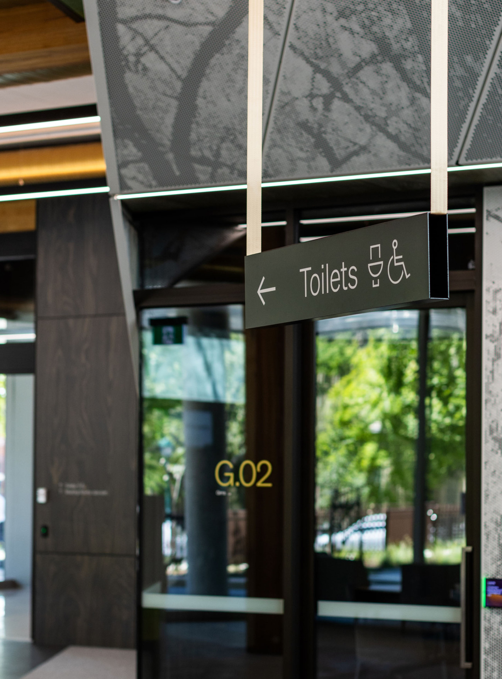


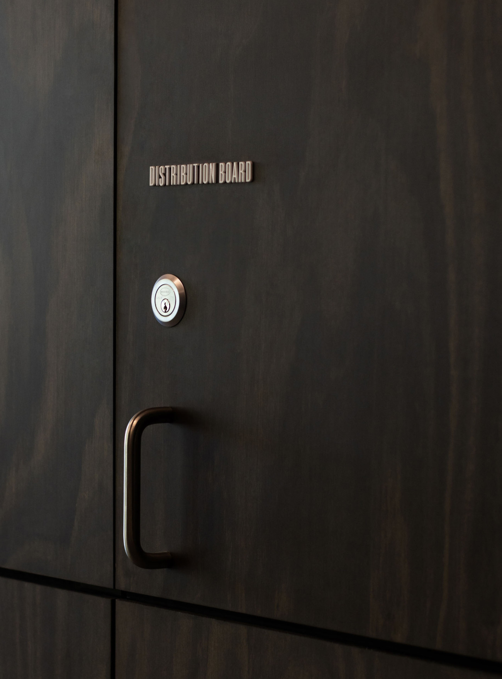
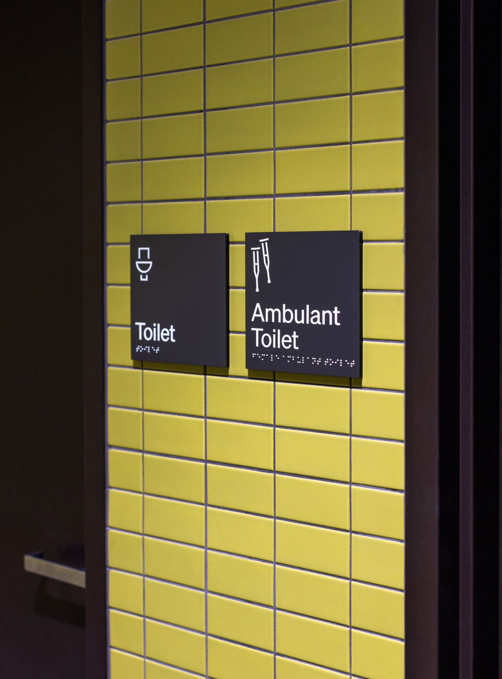
The signage system achieves its understated authority through meticulous attention to Lyons’ architectural vocabulary. We echoed their material palette and formal language, ensuring each sign feels integral to the building fabric rather than applied. This tight integration extends from car park identification to Braille tactile signage, creating a unified visual language that enhances rather than interrupts the spatial experience.
