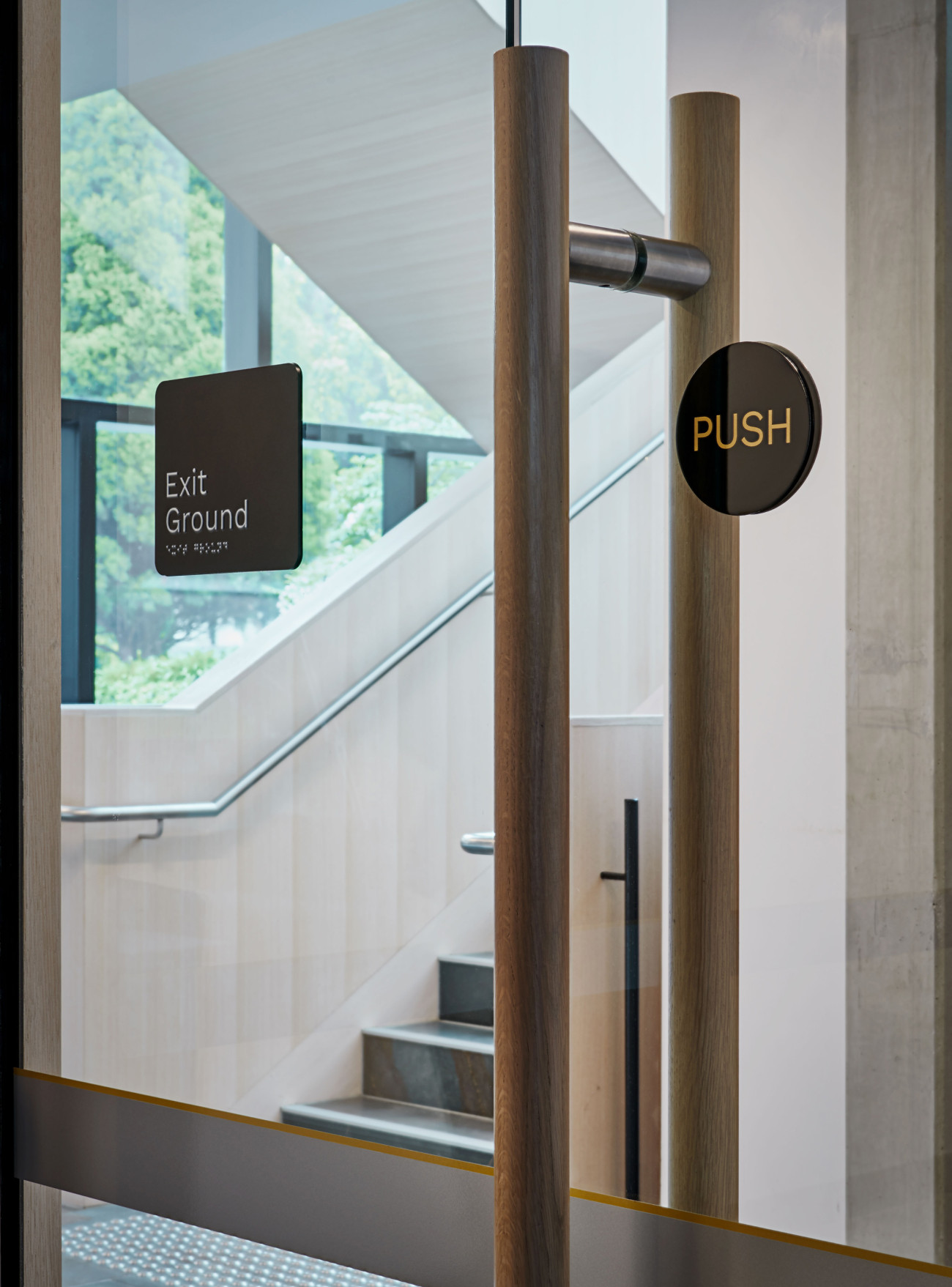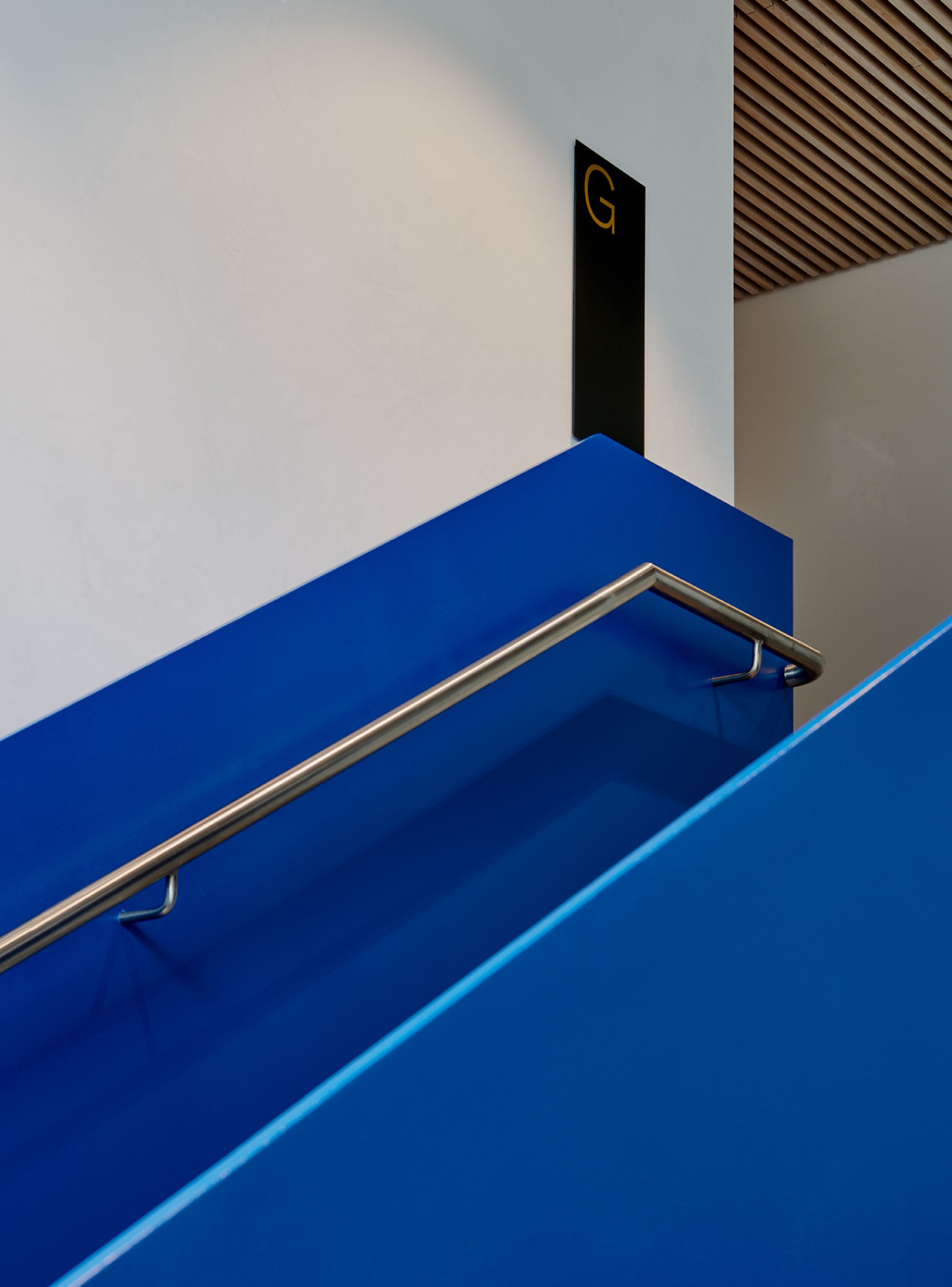
Members’ Annexe
For Parliament of Victoria
About This Project
Built in stages from 1856 onwards, Parliament House stands as one of Melbourne's most significant public buildings. The newly constructed Members’ Annexe addressed a long-standing lack of appropriate accommodation for MPs and their staff, establishing a new benchmark for civic architecture sensitive to heritage context.
Under the direction of Peter Elliott Architecture + Urban Design, we developed a bespoke signage and wayfinding system that speaks to both the contemporary annexe and the wider Parliamentary precinct. The project demanded an approach that would respect the gravitas of Parliament House whilst creating a unified visual experience across diverse requirements — from digital interfaces to statutory compliance.
Our success with the annexe has led to continued collaboration with Peter Elliott Architecture and the Parliament of Victoria, extending the signage system across the heritage Parliament House building. This evolution demonstrates the flexibility inherent in thoughtful design that enhances both contemporary and heritage spaces without compromising either.
- MASS Team: Andrew Ireland, Dean Jacobson, Joe Bland
- Architecture: Peter Elliott Architecture + Urban Design
- Photography: Albert Comper
What We Did
- Wayfinding Strategy
- Wayfinding Signage
- Operational Signage
- Statutory Signage
- Braille Tactile Signage
- Digital Interface Design
- Clock Face Design
- Foundation Stones
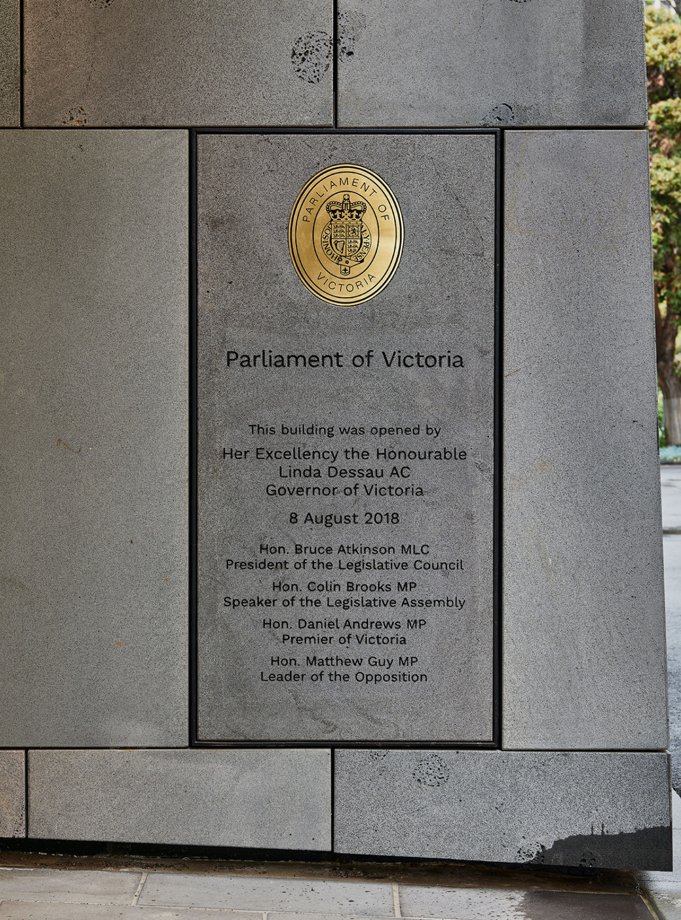
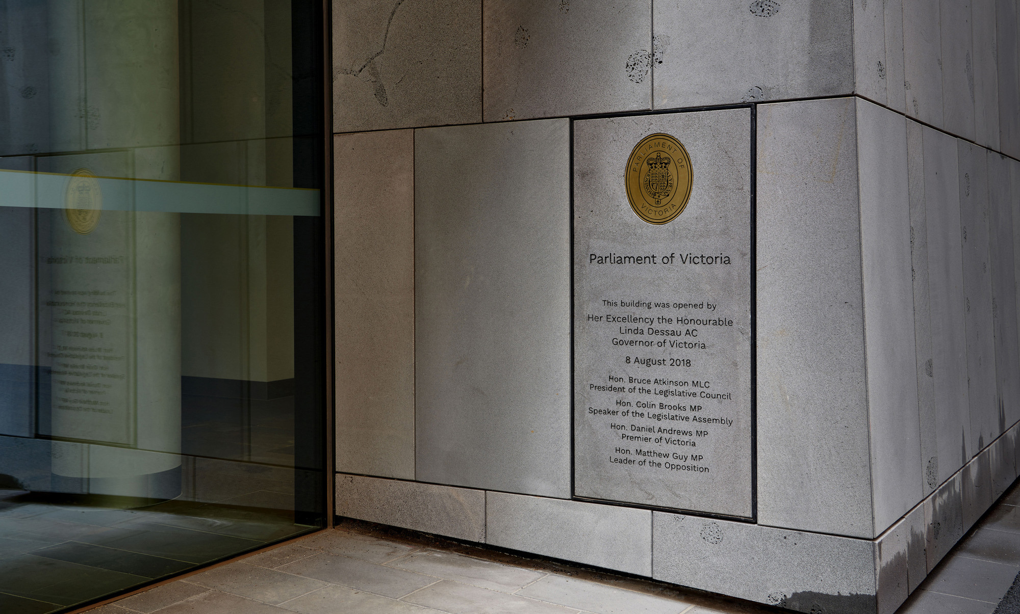

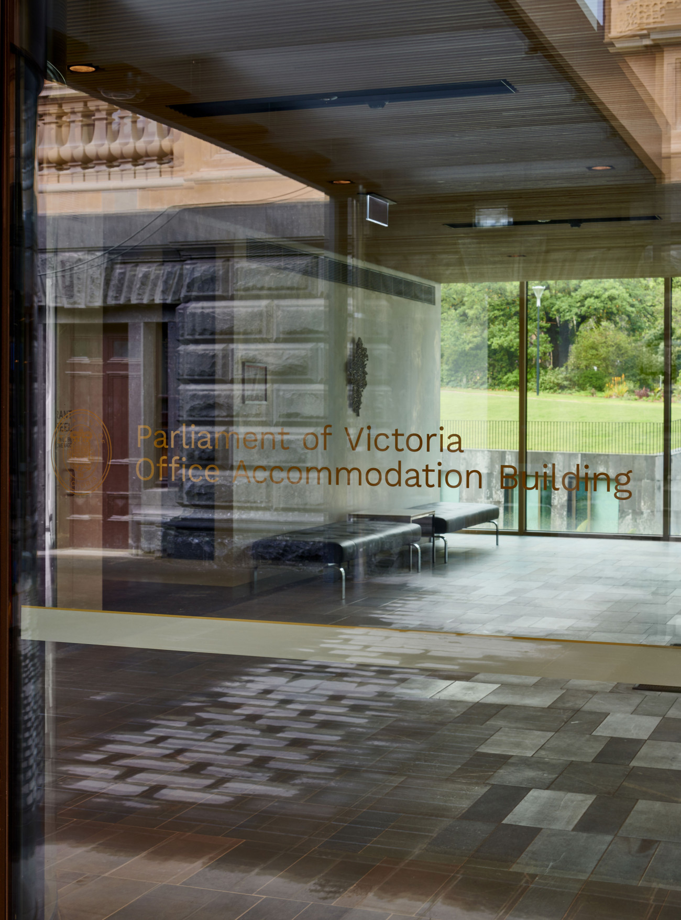
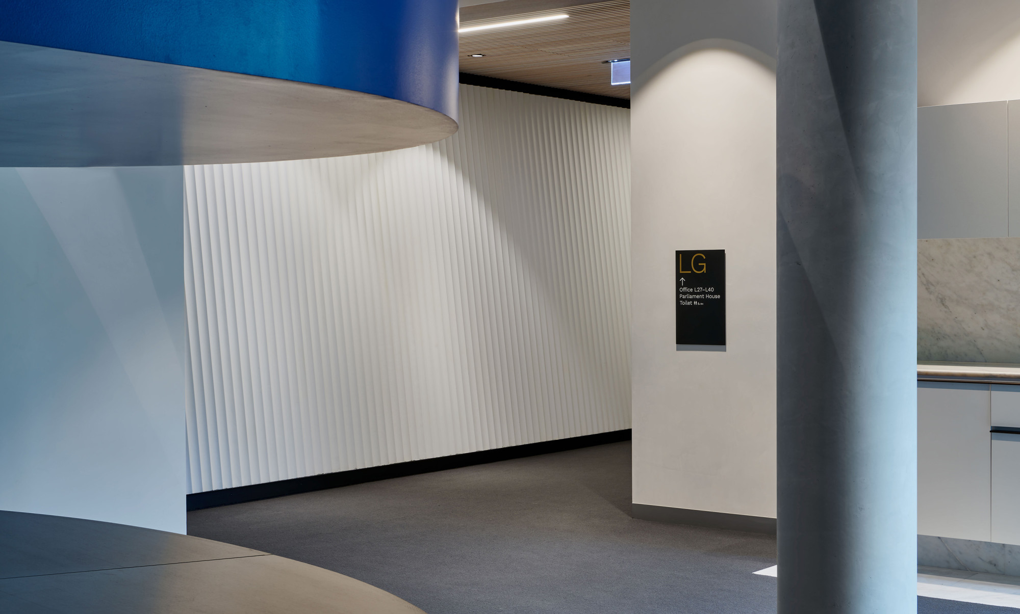
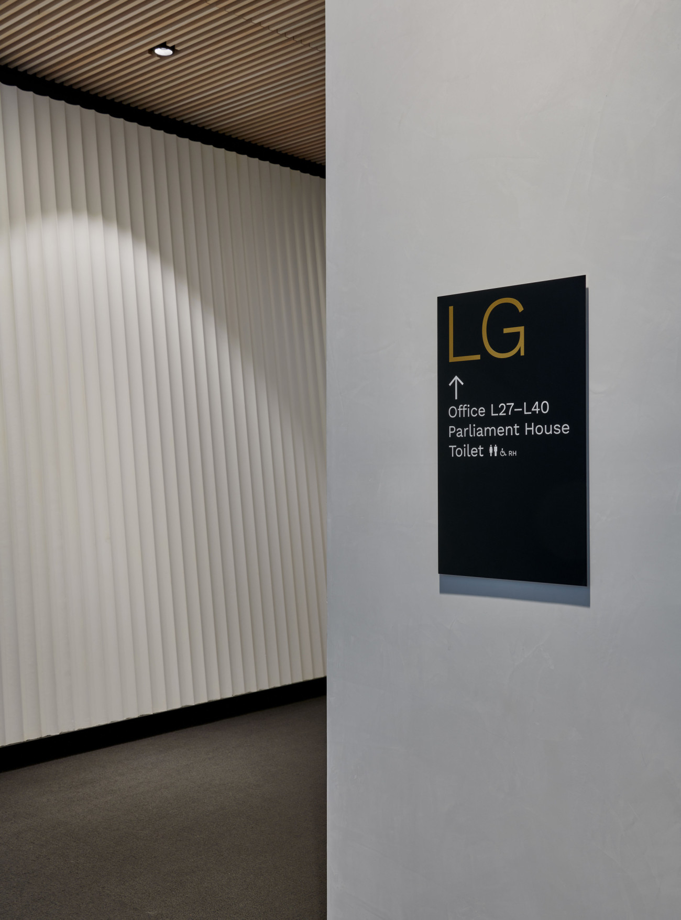
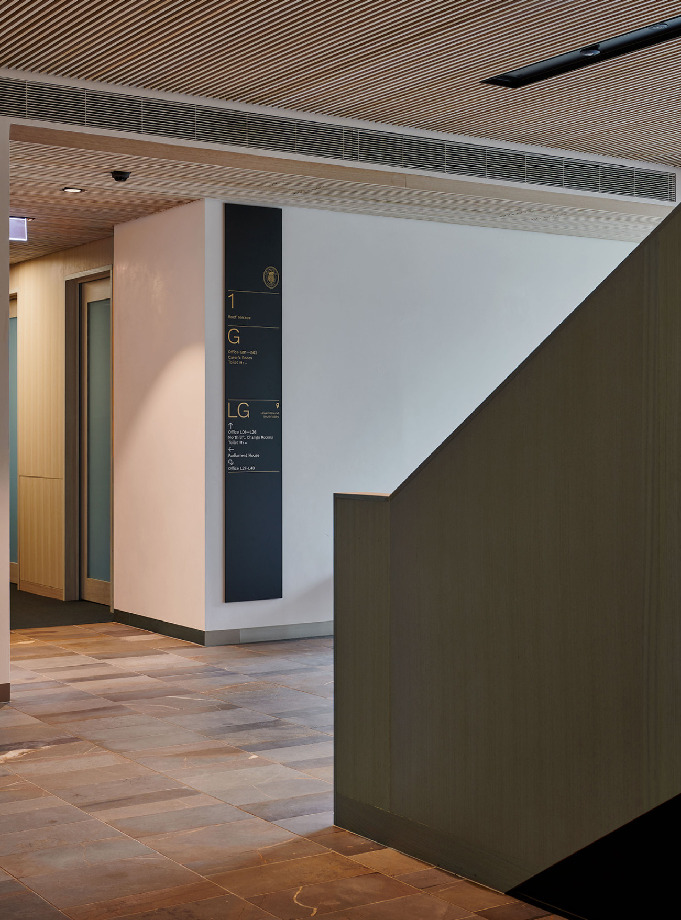
Our typographic selection of Work Sans — designed in Melbourne by Wei Huang —bridges classical sensibility with contemporary clarity. This typeface’s roots in late 1800s sans-serif traditions echo the building’s own heritage whilst maintaining the legibility essential for diverse parliamentary users. The choice proved prescient, allowing seamless adaptation as we’ve extended the system across the heritage Parliament House.
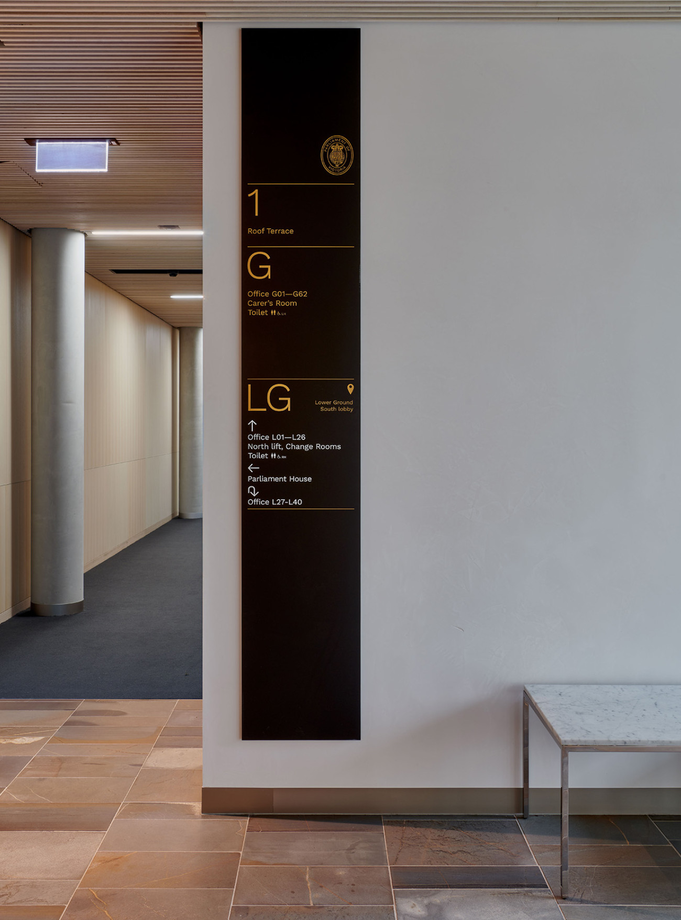
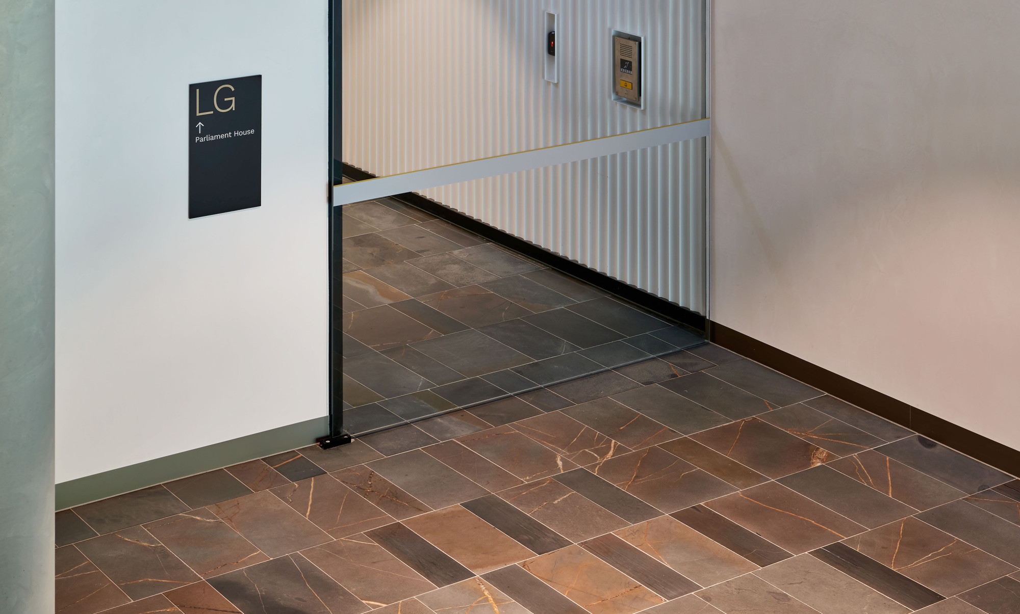
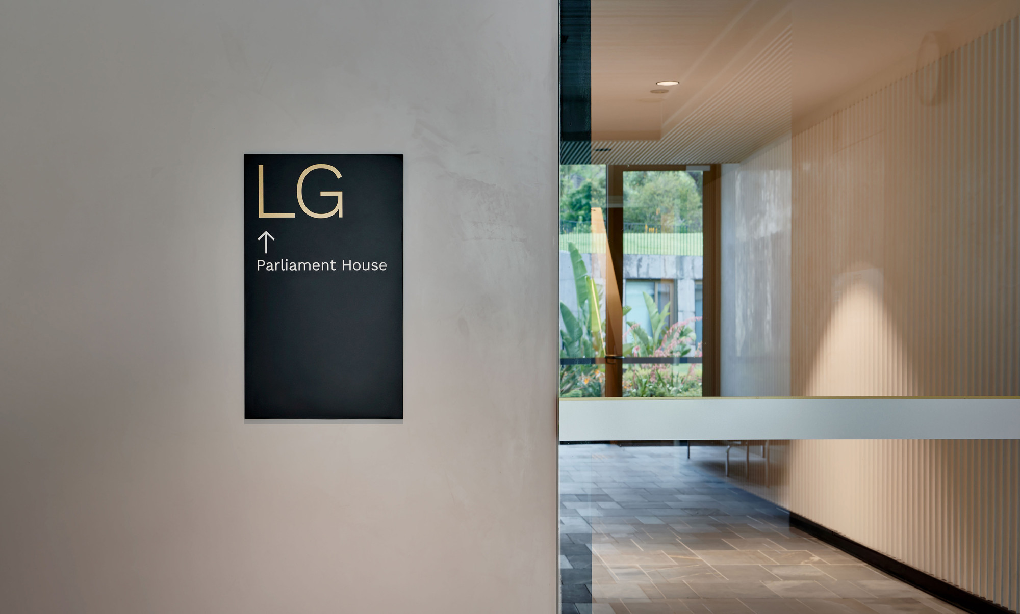
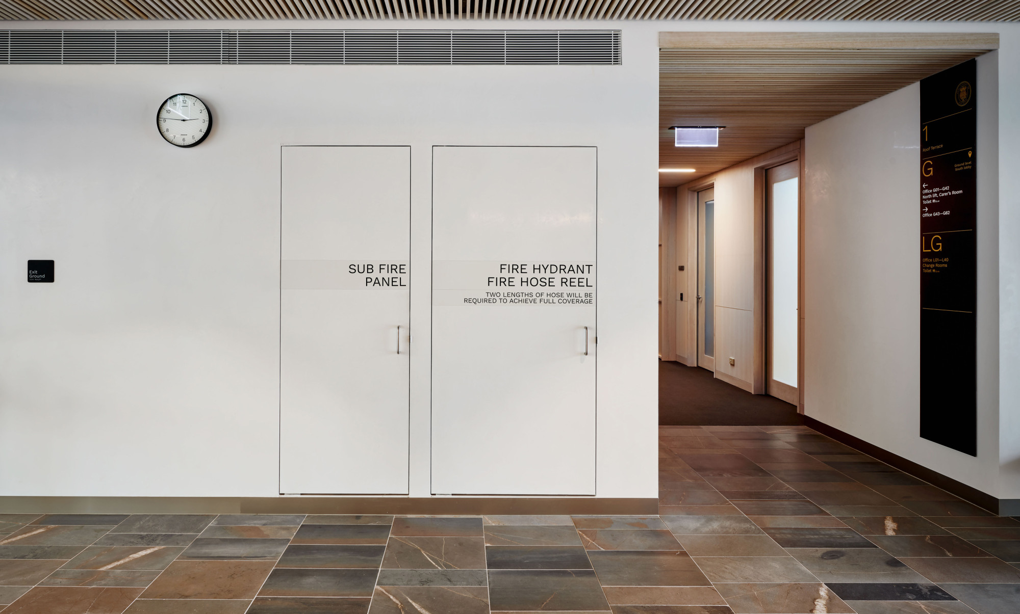


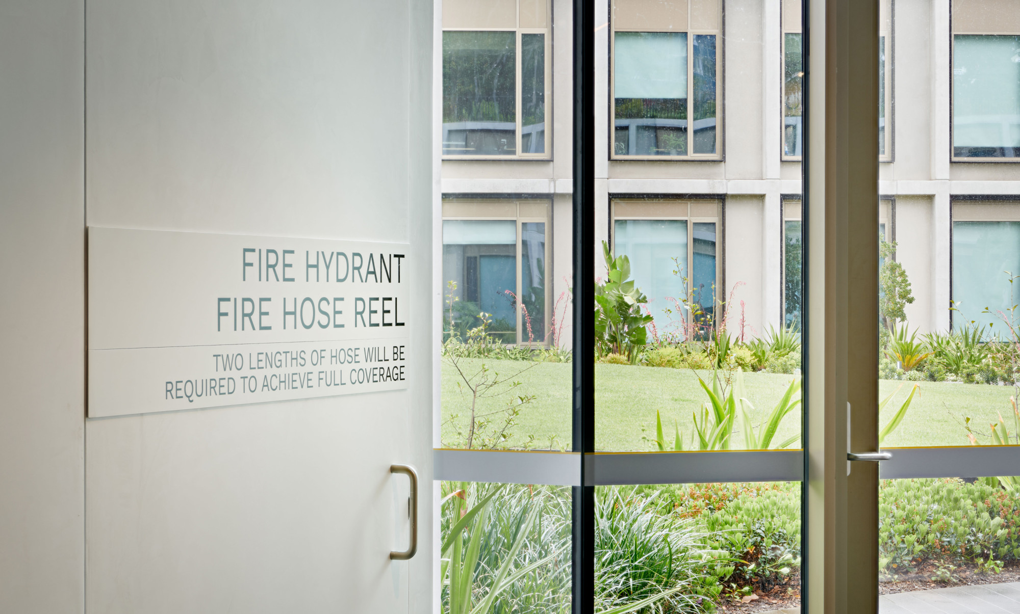
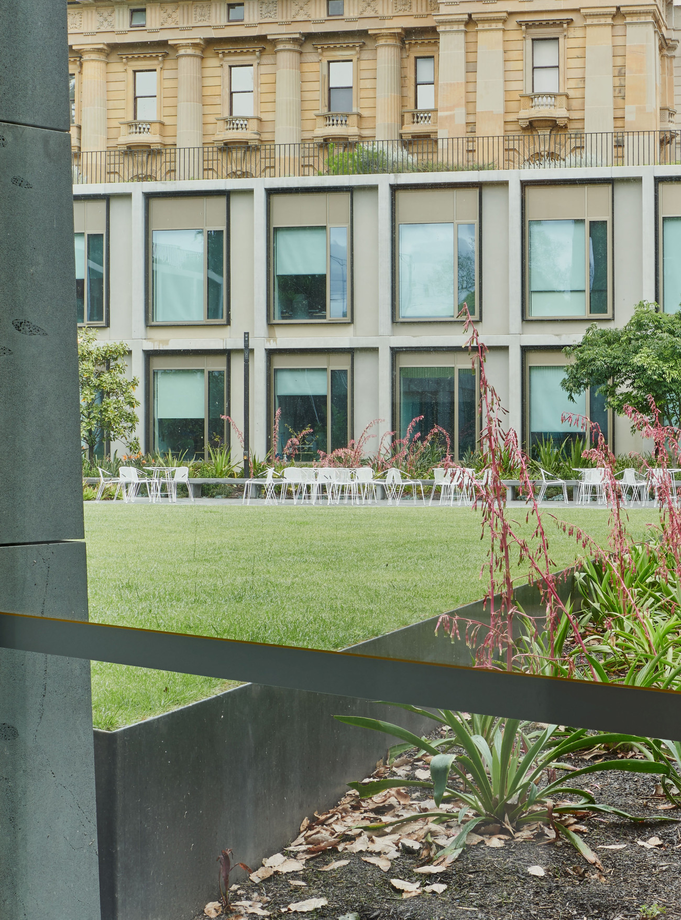
Beyond conventional wayfinding and statutory signage, the project encompassed unusual deliverables including bespoke clock face designs, digital screen interfaces, and foundation stones.
Each element required careful calibration to balance civic formality with functional accessibility. The comprehensive approach extended from office identification to statutory signage integration, creating a holistic system that absorbs compliance requirements into a considered visual language.
